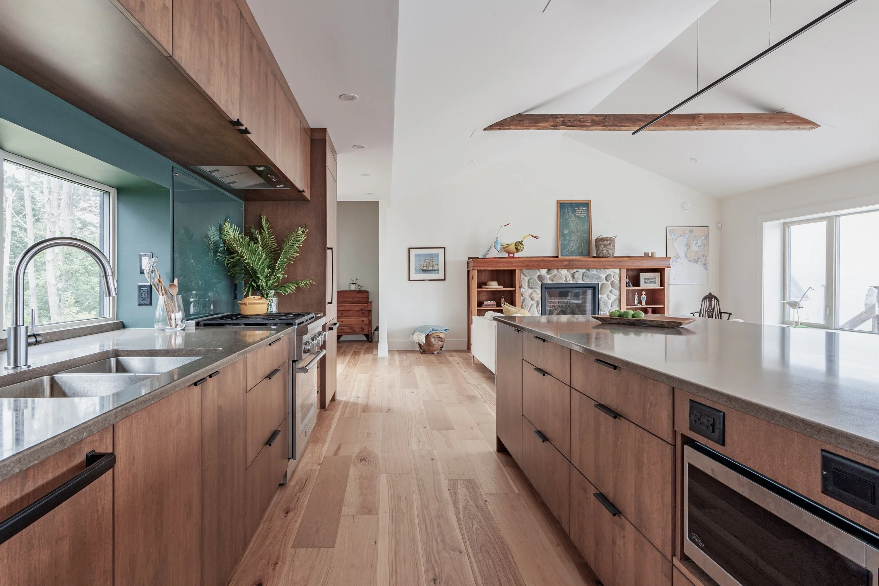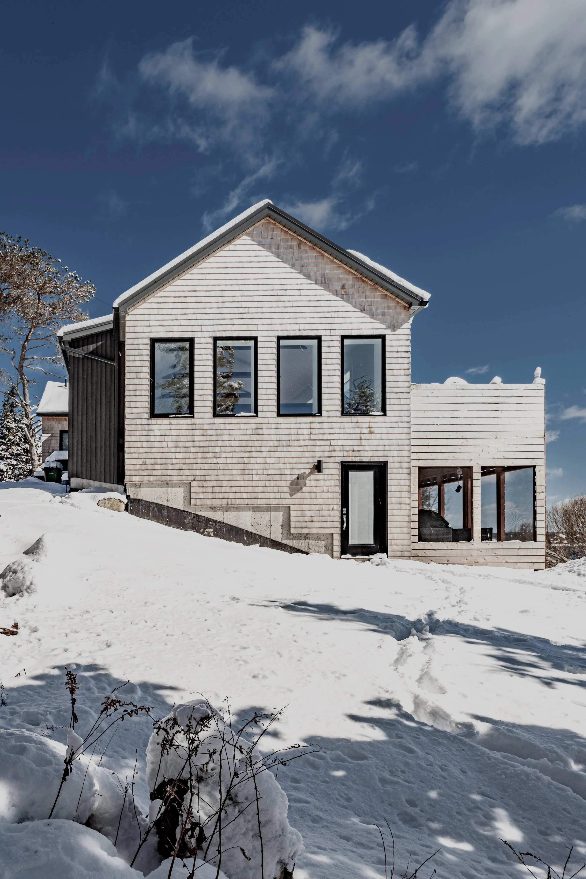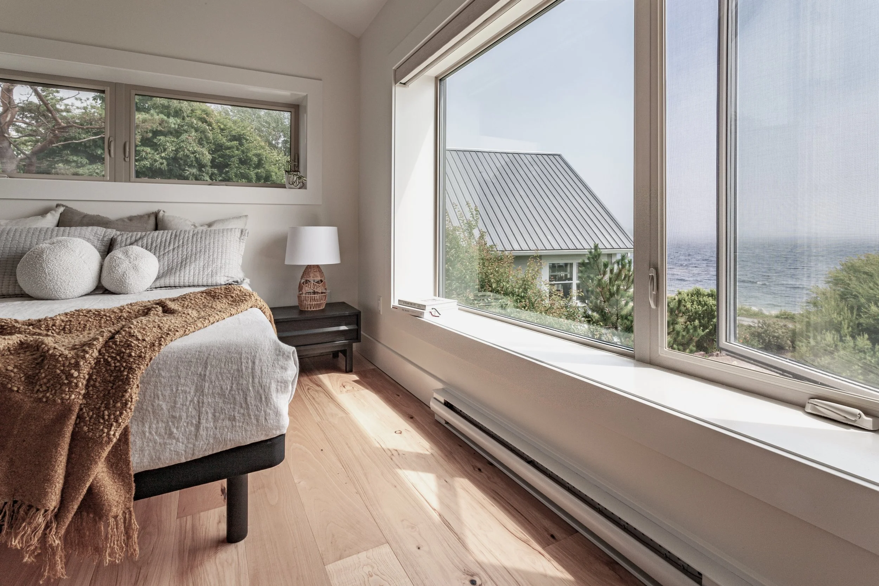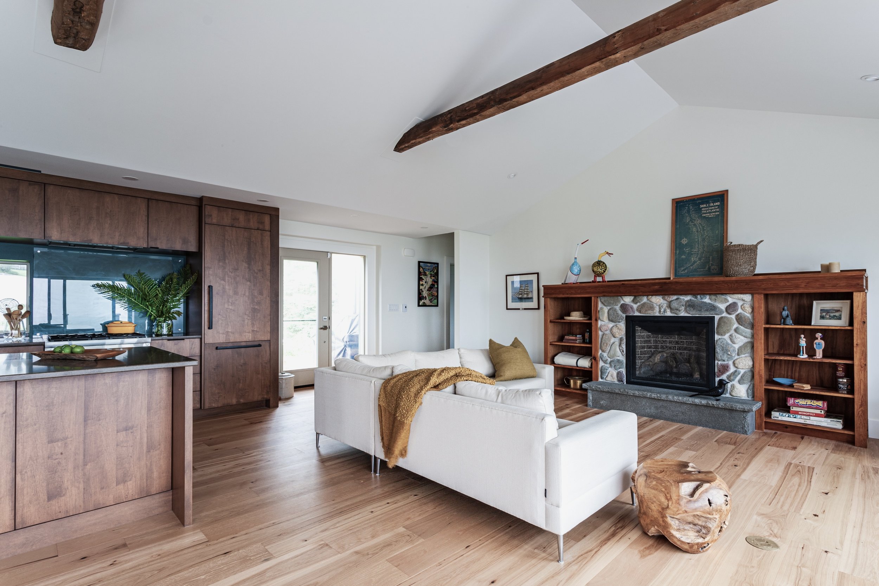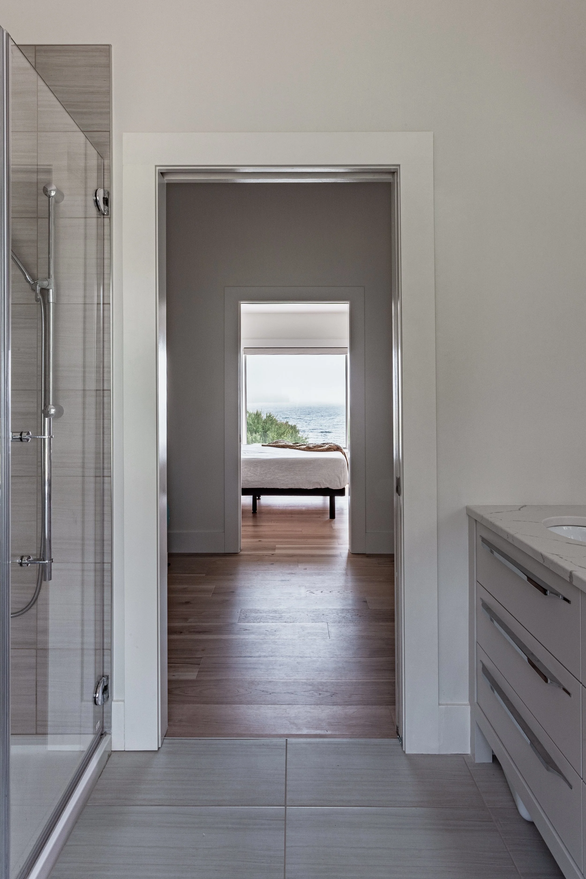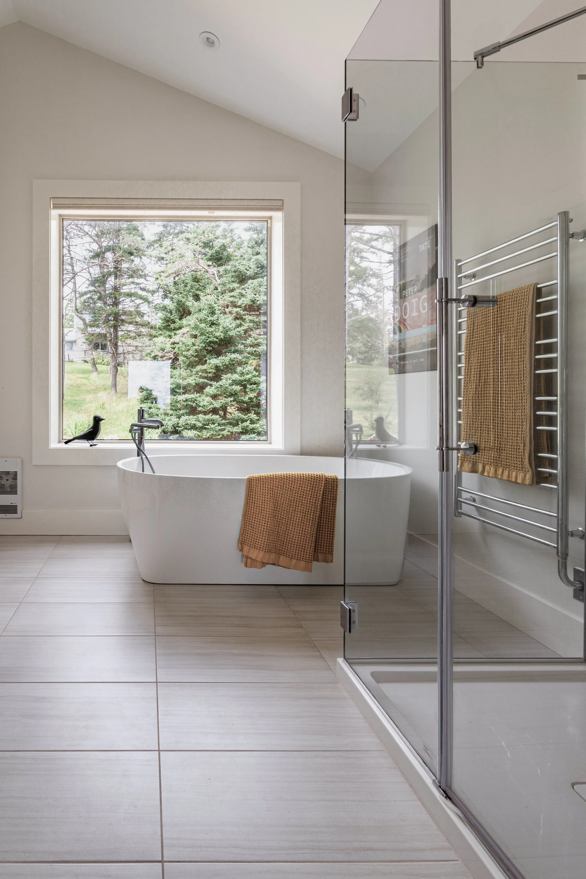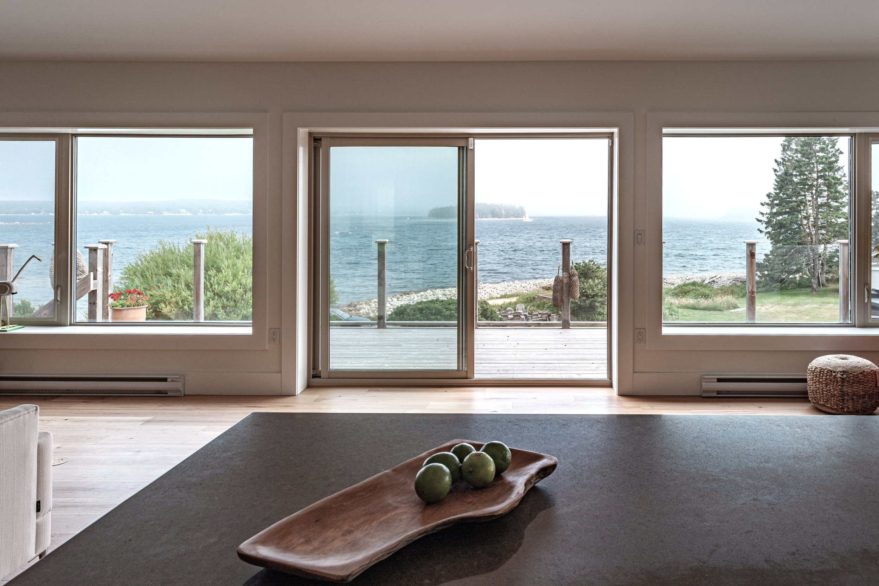
Nest
A comfy nest from an old fisherman’s cottage.
Nest is a high-performance new build inspired by a cherished 100-year-old cottage. The project was supposed to be a retrofit, but the well-loved fisherman’s cottage needed too many repairs and structural reinforcements.
The homeowners are near-retirees with strong roots to the area. They’re nature lovers, early risers, avid readers, and folk art collectors. We named this project ‘Nest’ because of the exuberant birds in the homeowners’ collection of folk art.
We wanted to make Nest a comfortable place that would suit the homeowners lifestyle all year round, with more space to host and entertain loved ones.
The sloping site means the 2,700 sq ft. home is two storeys at the front and, a single storey from the back. The upper level, with living area and principal bedroom, is a gathering space with spectacular views. And the lower level, which includes the guest bedrooms and a small lounge, has a relaxing and grounding ambiance.
Having the primary bedroom on the upper level and the guest bedrooms on the lower level means there’s a strong divide between the public and private areas. A robust fireplace wall near the primary bedroom provides even more privacy.
Elements such as form, layout and sensory cues echo the cottage’s original design and create a sense of nostalgia. The open concept living area has a vaulted ceiling, and matches the proportions of the original main space.
We subtly altered the home’s position on the site to celebrate the homeowners’ favored view, and added a generous deck that overlooks the ocean. We also ensured that guest bedrooms faced the water so visitors could take in the beautiful scenery.
The homeowners are avid water sports enthusiasts, and visit the ocean daily. Below the deck is an enclosed screened porch that lets them feel like they’re sitting at the water’s edge from the comfort of their own home.
We selected interior finishes to complement the reclaimed elements and invoke warmth. The simple color palette accentuates the colourful folk art on display.
On the exterior, the homeowners wanted the home to fit the natural surroundings as though it had always been there. The cedar shingles and metal roof are part of the traditional Nova Scotia cottage aesthetic. We also selected them for durability, to withstand the heavy winds and winter storms of the North Atlantic, and to be low maintenance over the years.
We designed Nest using Passive House principles. It has exceptional levels of insulation and airtightness, locally made triple-pane windows by Kohltech, and reclaimed elements such as a pine mantle from the original stone hearth and reclaimed timber collar ties. The heat pump water heater pulls energy from the air and effectively cools the cold-storage space and small wine cellar, even on hot summer days. Nest now uses less than half the energy of a conventionally built home.
Sometimes Nest is a private retreat. Other times it’s the setting for plentiful gatherings. The cottage is a spot for entertaining family and friends, happy hours on the deck, dinner parties, and sunset gatherings.
Location: Boutiliers Point, Nova Scotia
Type: High Performance New Build
Builder: Habermehl Contracting
Structural Engineer: Phil Dennis
Windows & Doors: Kohltech
Photography: Matthew Rodgers

