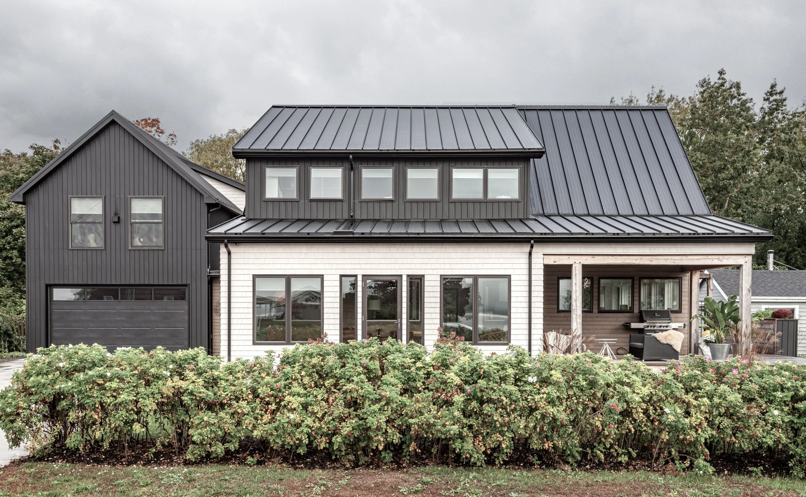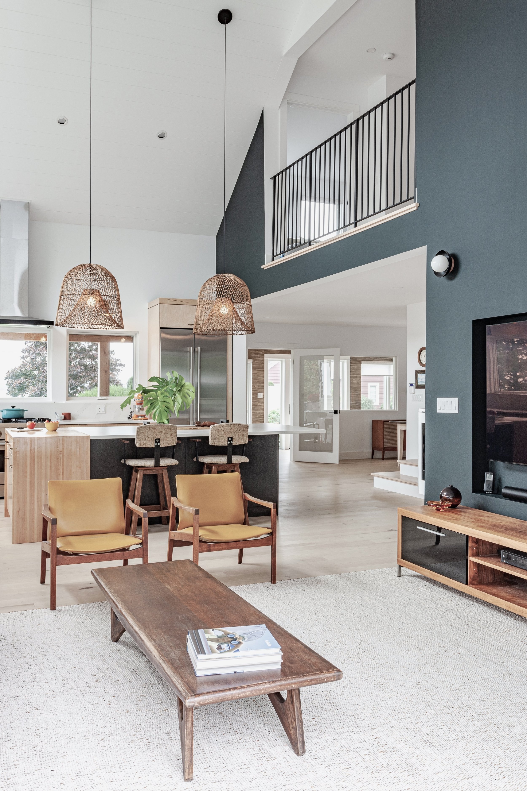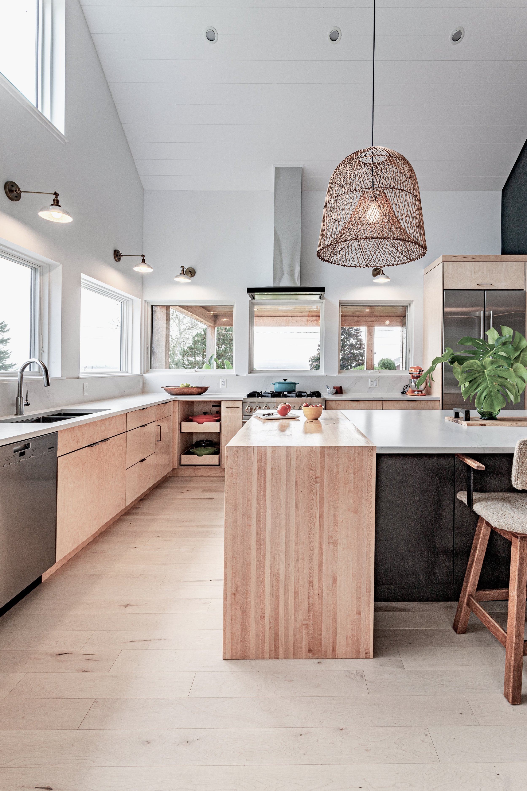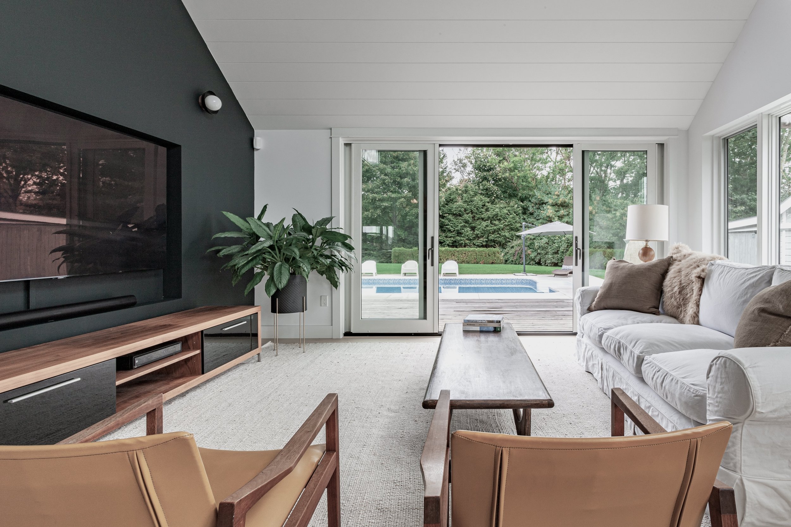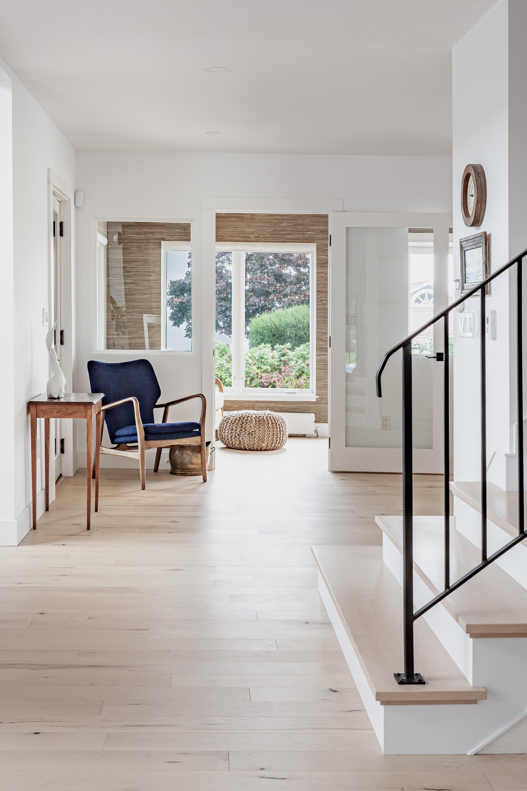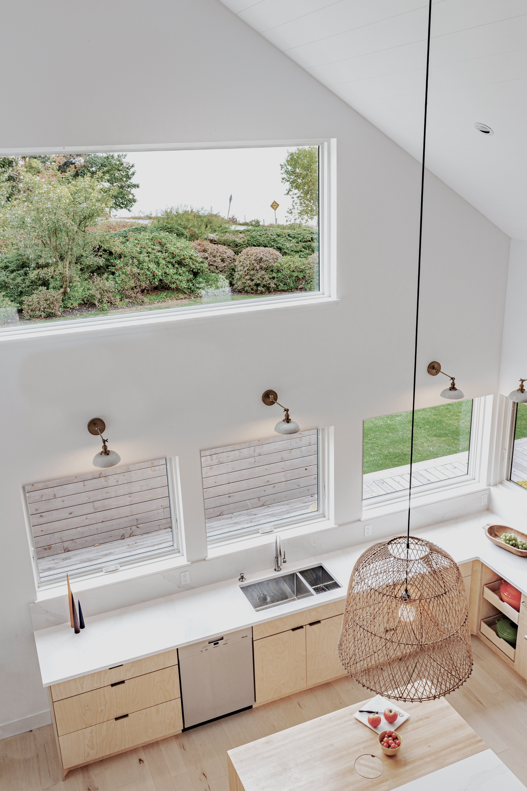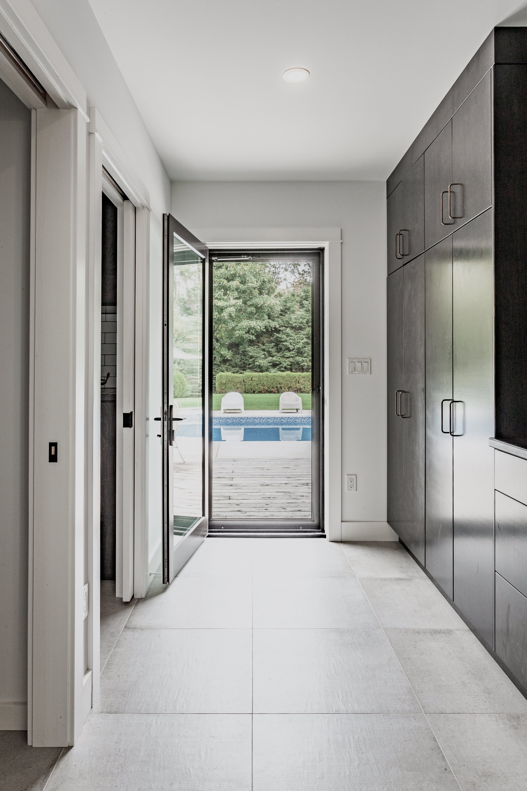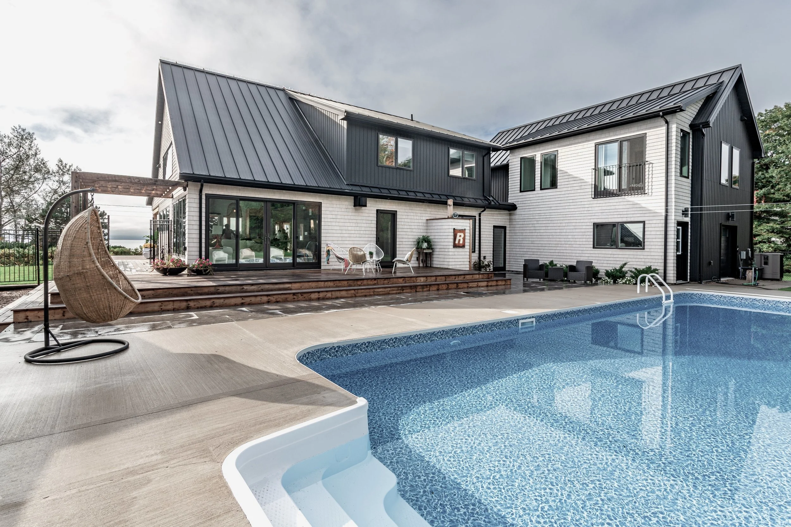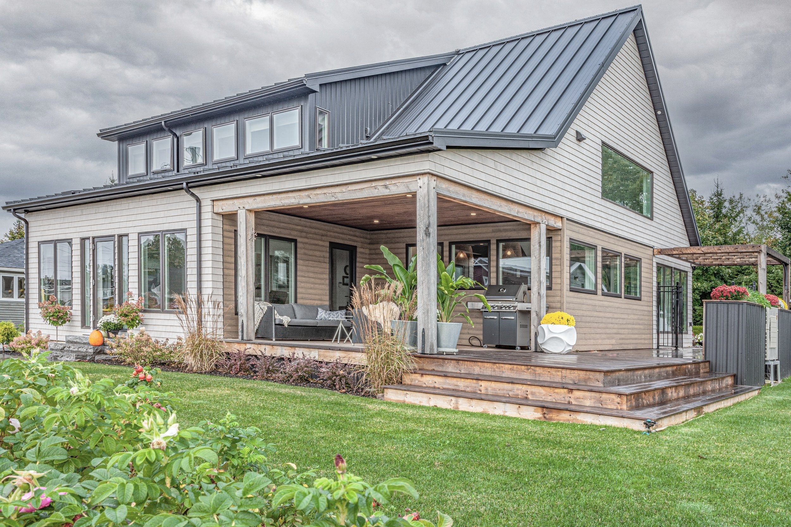
Tides
A renovated family cottage in a seaside hamlet.
Tides is a renovated 100-year-old cottage with an attached garage, workshop, and in-law suite. Several additions were made over the years, resulting in an awkward layout with unfunctional spaces. The homeowners wanted to improve its functionality, create a cohesive aesthetic, and make the most of sustainable design opportunities.
The name ‘Tides’ was inspired by: the tides of the sea, the handing down of the family property (or ‘changing of the tides’), and the homeowners’ heirloom tide-monitoring clock.
The ground floor has a new kitchen, mudroom, laundry, bathroom, and freestanding fireplace. The first floor features a new bathroom and updated principal bedroom. The basement has been transformed into a media room and fitness area that doubles as a guest bedroom. And outside there’s now a modern pool and covered porch.
We raised the roof in the main living area so the communal space feels more relaxed and spacious, with the added benefit of first-floor views to the ocean. The new roofline changed the character of the cottage, giving the traditional farmhouse style a contemporary twist.
The home is surrounded by outdoor gathering spaces. A covered porch off the kitchen looks out to the ocean and the street, where the homeowners can relax and chat with those heading to the beach. And a robust timber pergola wraps around the side to the pool terrace at the back, overlooked by the upstairs balcony.
We reoriented the interiors to prioritize the beautiful ocean view. The kitchen is in a prime position with plenty of sunlight, and the other communal spaces are organized around it. There’s an easy flow and convenient access between each space.
New windows, improved insulation and airtightness, and AeroBarrier installation helped Tides achieve 1.3 air changes per hour in the blower door test—a big improvement. We replaced the oil-fired heating system with highly efficient heat pumps, and the interior doors were either refinished or repurposed into built-in closets.
A neutral interior palette with a mix of contrasting finishes emphasizes the homeowners’ unique collection of art and furnishings that ranges from mid-century pieces to antique items. The cohesive whitewashed maple hardwood flooring is complemented by white, black and birch cabinetry.
In the basement, the original foundations tell the story of the original cottage. Rather than cover them up, we exposed a corner of the stone at the bottom of the stair as a memory of the home’s origins.
From the entry you can see through to the backyard and lush trees beyond. This area contains the laundry, bathroom, pantry area, and storage—all conveniently close to the pool.
The entire home is now designed for convenience to support the homeowners’ lifestyle. With Tides, they have a place to gather with family and friends, make great food, and enjoy the serene outdoors.
Location: Kingsport, Nova Scotia
Type: Residential Renovation
Builder: UpCountry Builders
Structural Engineer: Phil Dennis
Windows & Doors: Marvin Canada
Photography: Matthew Rodgers

