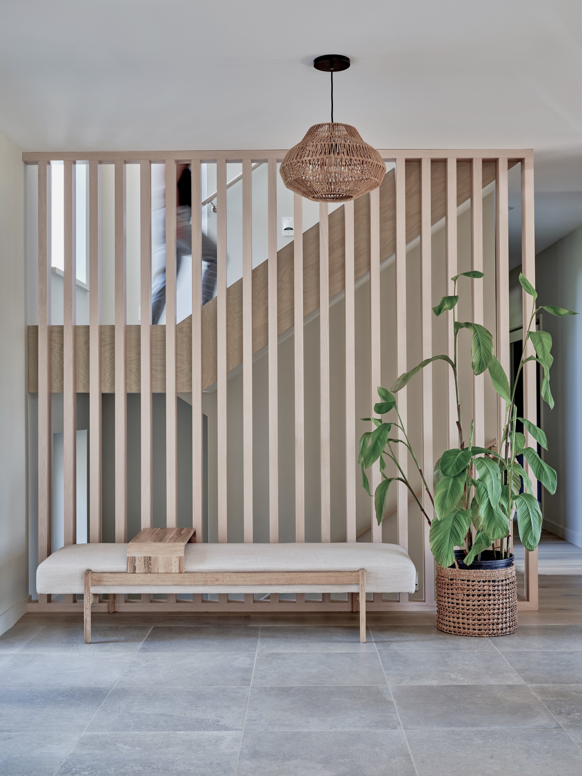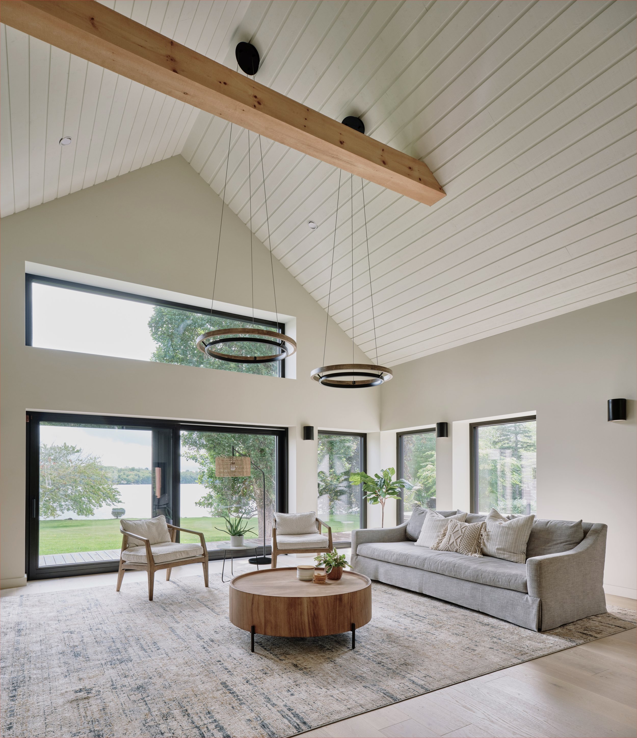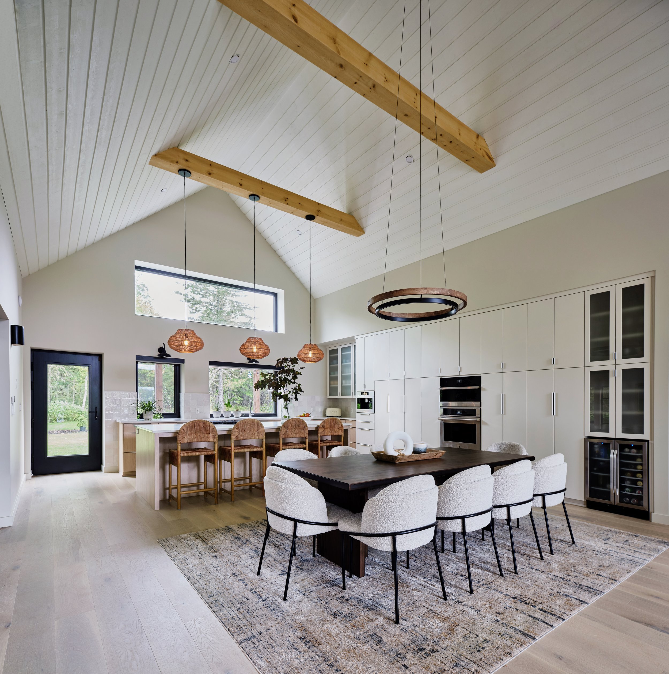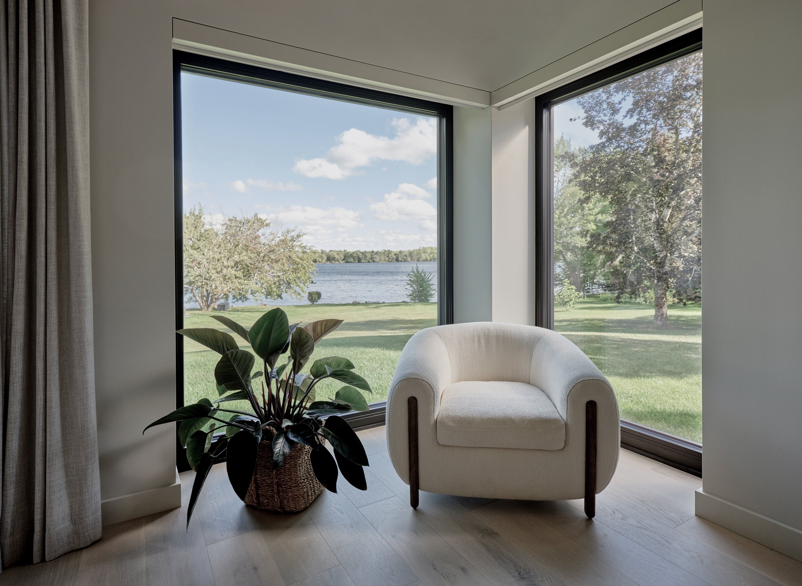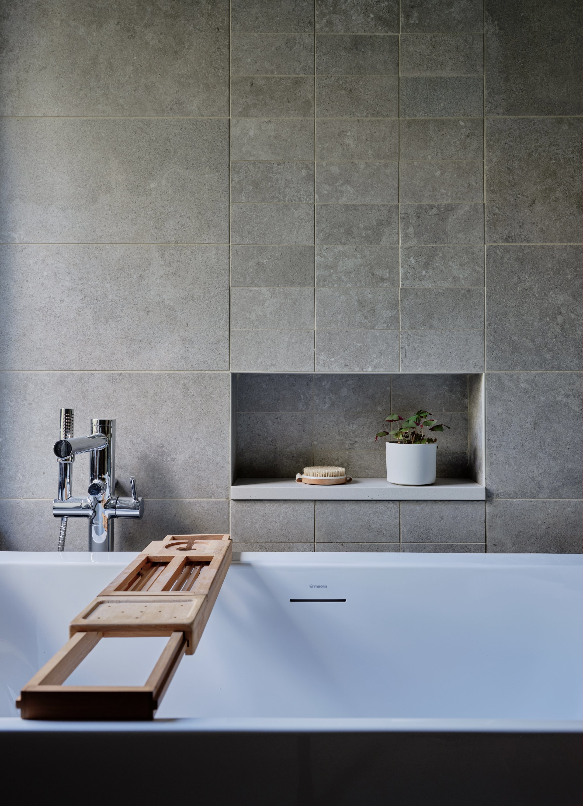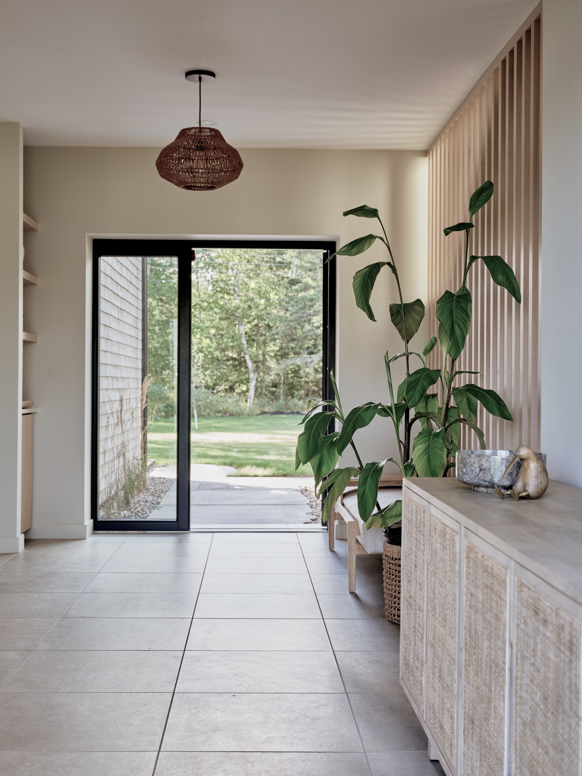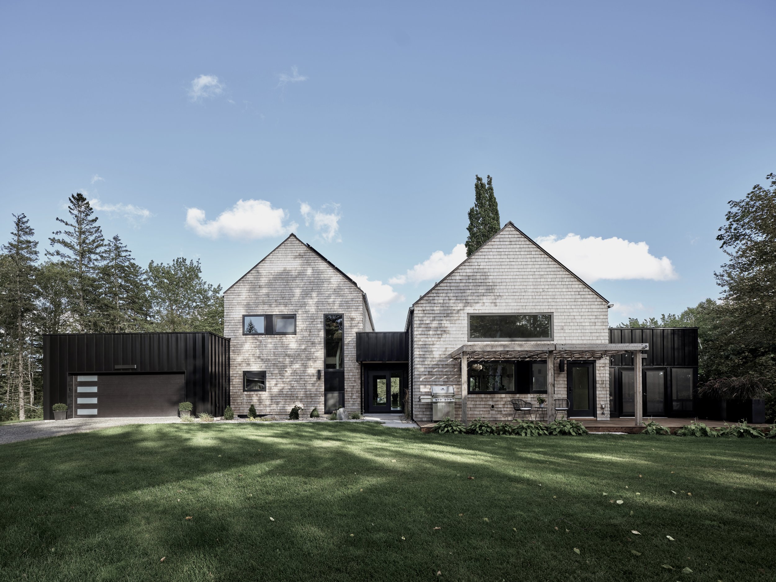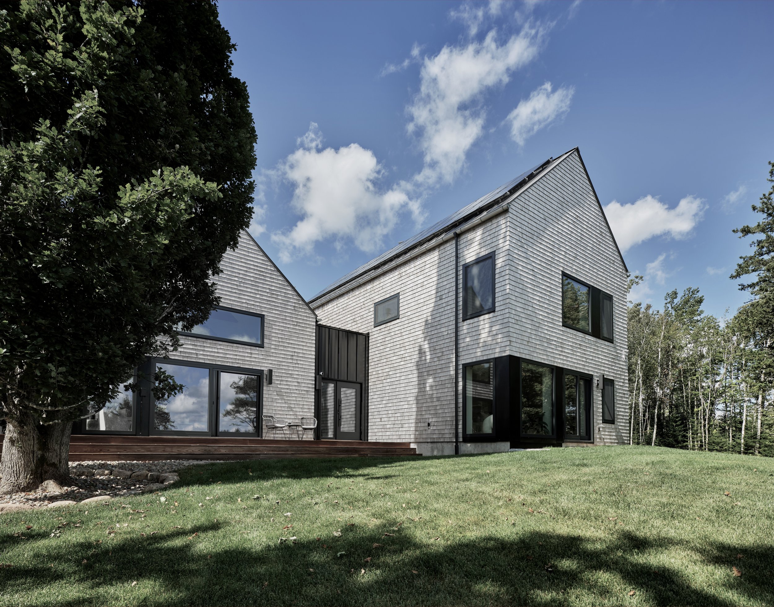
Link
A passive house sanctuary in the heart of Annapolis Valley.
Once a family cottage, Link is now a 5,000 sq. ft. home with beautiful lakefront views, and winner of the 2023 Kohltech Peak Award for Most Outstanding Energy Efficient New Home.
The original cottage had been passed down to the homeowners through their family. But they soon realized it no longer suited their needs. It’s now a retreat for their family and friends, and a calming home where they can ease into retirement.
The name ‘Link’ comes from the central breezeway that connects the two wings of the home—one private, one public. Both wings are the same size, informed by the original building’s foundation, and feature gabled ceilings in the traditional Nova Scotian form. The name also exemplifies past and present connections to the land.
Featuring four bedrooms, four bathrooms, screened porch, home gym, and spacious open concept living, dining, and kitchen spaces, Link is our largest passive house to date. Despite the large floor plan, we designed it to minimize maintenance and operating costs.
The home uses natural light, large windows, and deep sills to connect the inviting interiors with the picturesque views of the 2.6-acre property.
The lush lawns are an extension of the home for entertaining. And the lake is a serene backdrop for curling up on the couch with a book.
The layout of each wing was conceived to frame the magnificent views and to allow for natural light into the space. Connecting to the public wing, the screened porch is oriented to afford comfortable outdoor living all year round.
The main bedroom looks out to a decades-old maple tree planted on the site when the homeowner was just a boy—a cherished memory of the original cottage.
The neutral tones, natural materials, and soft textures bring a welcoming warmth to the interiors that embrace the surrounding natural landscape.
The breezeway and fireplace tiles reflect tones from the earth. Whitewashed oak millwork and off-white walls enhance the natural lighting. Maple floors and woven pendants add a textural element, and chrome finishes round out the timeless look.
Link is a net zero passive house design. With an EnerGuide rating of zero, this home performs 126.5% more efficiently than a typical code-compliant home. It also reduces annual greenhouse emissions by 23.4%.
Thirty-six solar panels make up a 12kW photovoltaic array that covers the south-facing half of the roof. The home is also exceptionally airtight and well-insulated. The doors and triple-pane windows are Vetta, aluminum-clad, wood frame made in Europe.
The home has an eastern white cedar shingle exterior and standing-seam metal roof. These materials will naturally patina in time, allowing the house to age and blend into the landscape with a sense of permanence.
The homeowners now have an inviting place to enjoy lakefront views, outdoor living and calming interiors with their family and friends.
Recognition: 2023 Kohltech Peak Award for Most Outstanding
Energy Efficient New Home
Location: Annapolis Royal, Nova Scotia
Type: New Passive House
Builder: Bentley Built Homes
Structural Engineer: Phil Dennis
Windows & Doors: Vetta
Cabinetry: Decoste Kitchens
Drone Footage: Bentley Built Homes
Photography: Janet Kimber


