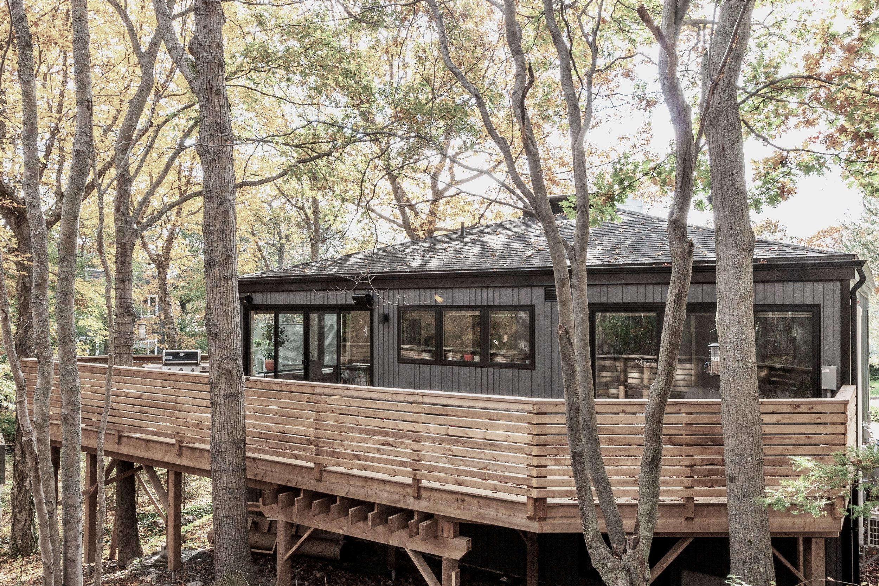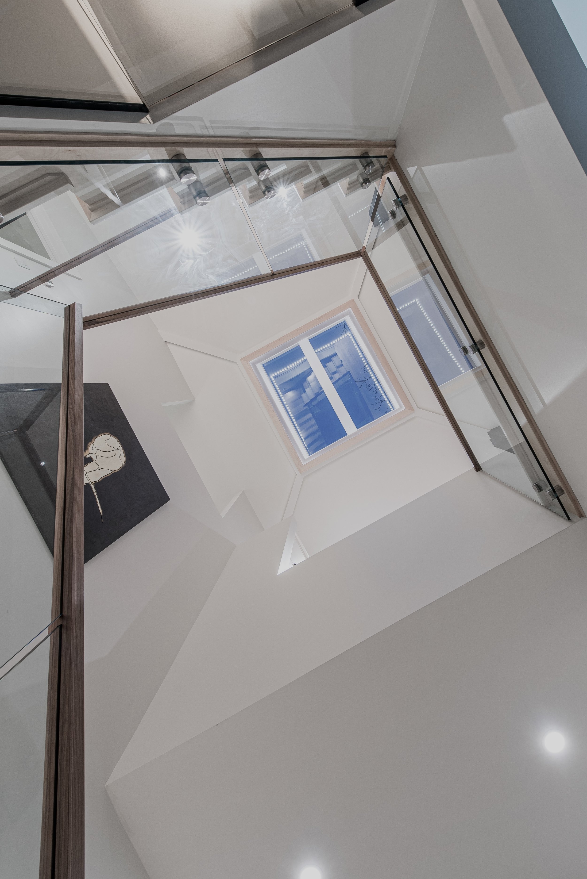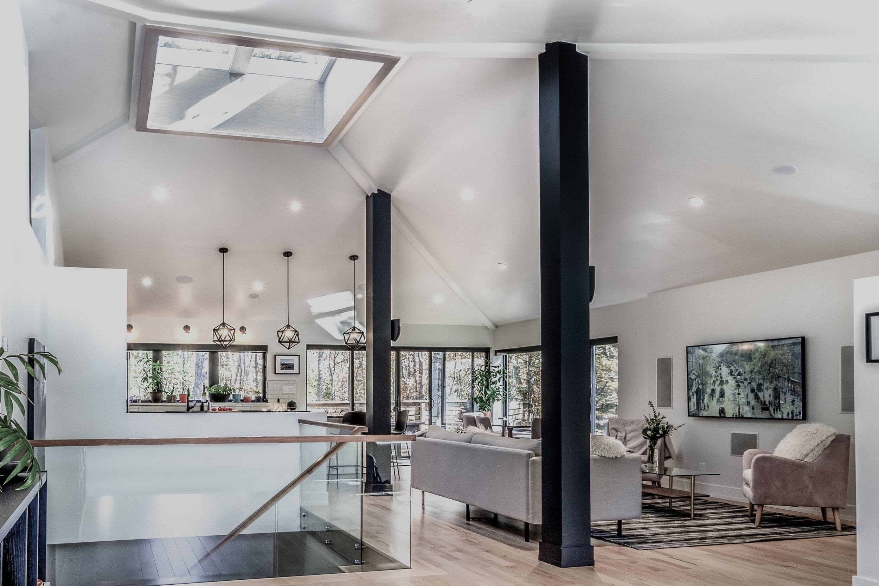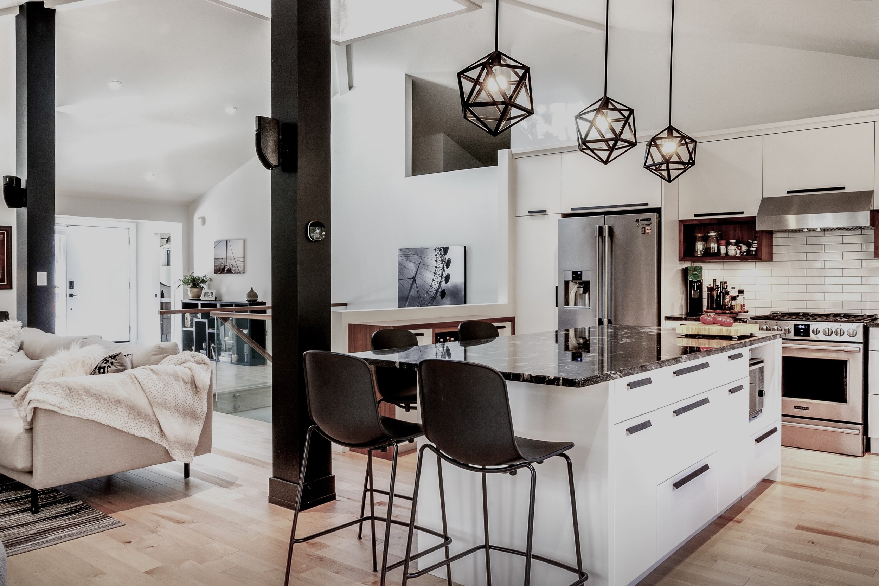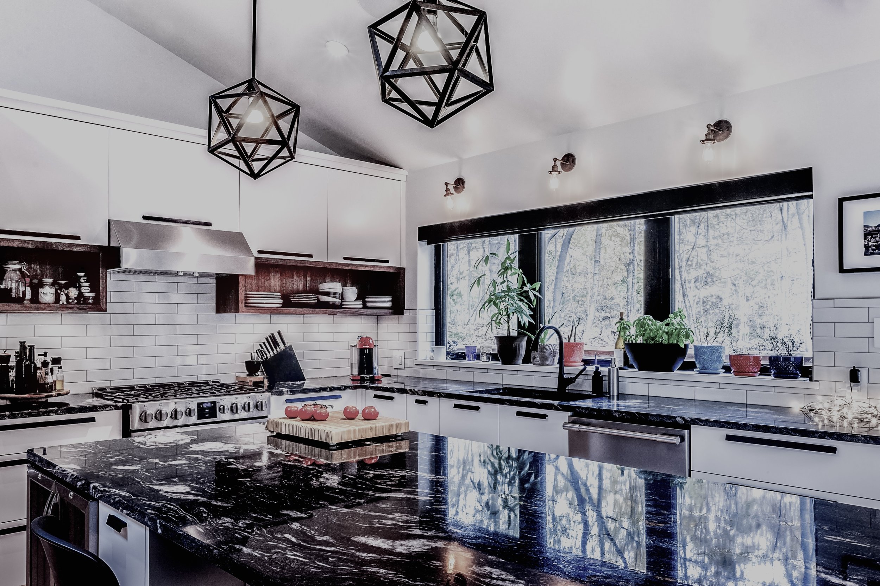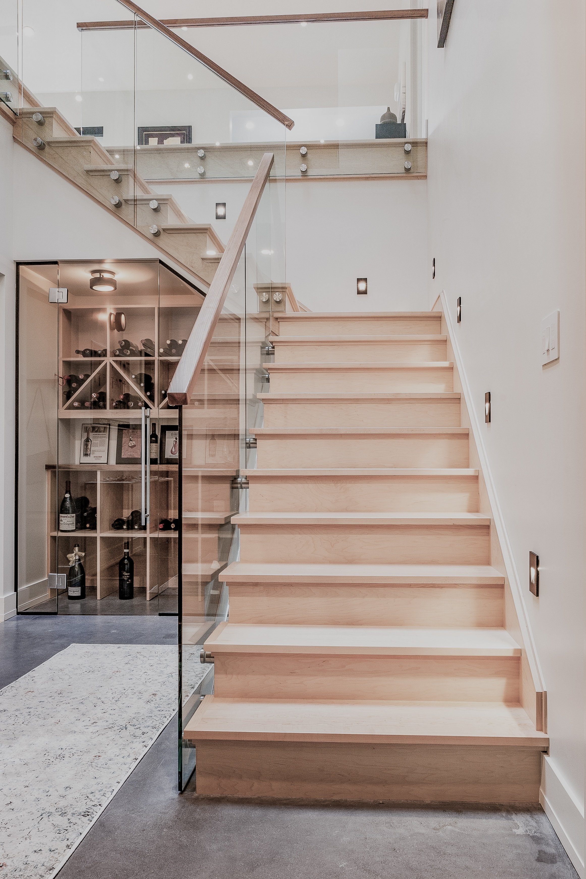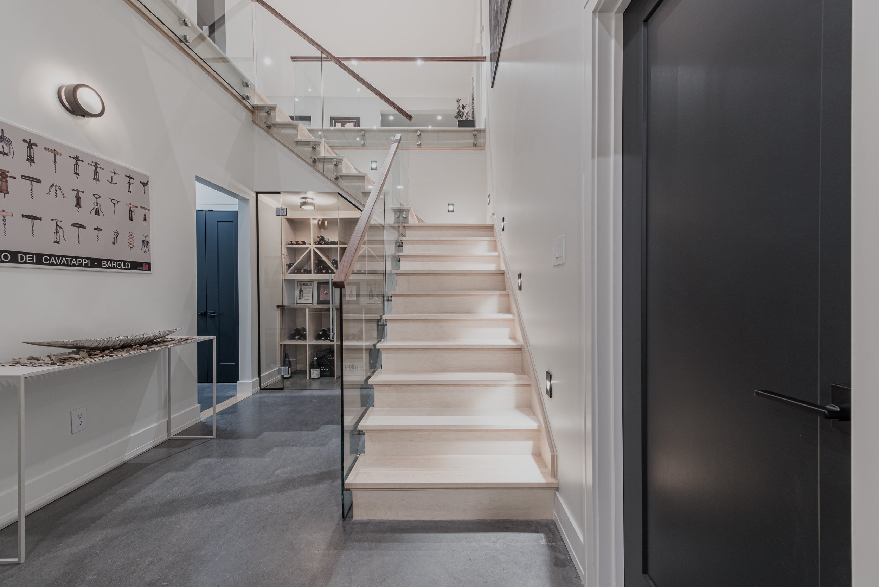
Rooflight House
Flooded with light
What’s not to love—a densely treed lot offering inner city privacy, a timber-clad house chock full of potential, ample space to tailor to their lifestyle, and water access to the Northwest Arm. These are just some of the elements that drew our homeowners, a sommelier, a car aficionado and their two majestic Bengal cats, to this 1970s gem.
Central to the remodel was our clients’ request to modernize the home, both aesthetically and functionally, while retaining the privacy and Scandinavian feel. Though fogged over and leaky, we were inspired by the large central skylight and wanted to highlight it as the focal point of the space. Once the skylight was repaired, with two new Velux units and lined with maple plywood, our work was to strip away the elements that detracted from it. The skylight now floods the integrated, open-concept kitchen, dining room and living room with light, and cascades light down the stairway to the lower level. The shadows cast by the trees above the skylight play across the walls as the sun moves across the sky.
The new oversized dining room window and large sliding glass doors further reinforce the connection to the outdoors and provide direct access to a generous treehouse-like deck with privacy fence—a perfect setting to enjoy warm summer nights.
With a passion for cooking, the homeowners wanted the island to be the focal point of the kitchen. A black and white colour palette, with black windows framing the view, adds an air of drama to the space.
The intensity of the open-concept common living area is contrasted by a serene master bedroom with generous ensuite and walk-in-closet on the west side of the home. A home office nook, strategically placed in a bright corner of the main floor, is a discrete spot for occasional work (now a critical space used daily).
There is nothing substandard about the lower level of this home, which once consisted of five bedrooms no longer needed by our clients. A quick trip down the intricate glass-panel, floor-lit maple staircase now leads to private guest room and ensuite, a media room and bar, a wine cellar to house the homeowner’s small collection, laundry and mudroom. The ceilings of the lower level were lifted by 30 inches to create generous ceilings and a more spacious attached garage.
Location: Halifax, Nova Scotia
Type: Residential Renovation
Builder: Root Developments
Structural Engineer: Ian Sceles, Osa Inc.
Civil Consulting: Kevin Brown, Design Point Engineering
Windows & Doors: Metro Windows and Doors
Photography: Matthew Rodgers

